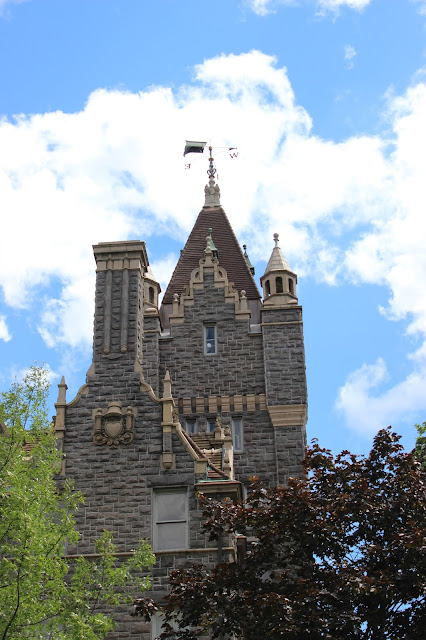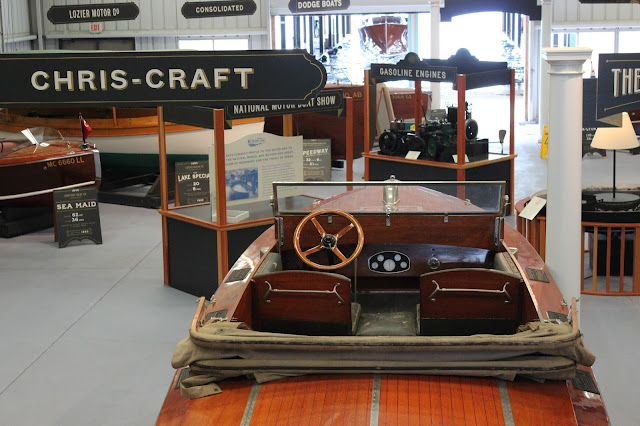Manicured gardens contrasted to the natural shores of the adjacent island
When Mr. Boldt built the house, his objective was to create a full-sized Rhineland castle. It was inspired by his childhood home in Germany with a dash of whimsy. So if it feels like you're at Disney, that's because Disney's castle shared architectural inspiration. Also, it will feel like Disney because there are people everywhere! This is a busy place.
A devoted family man, Mr. Boldt had this modest playhouse constructed for his children which includes a theater and bowling alley. Truly, it was a favorite space with unique mouldings and lovingly fantastical designs.
What is that you ask? The yacht house, of course. Also, it is located on adjacent Wellesley Island which is accessible by car but once served as a place of agriculture and duck hunting to provide for not only Heart Island, by Mr. Boldt's hotels from what I understand.





























































