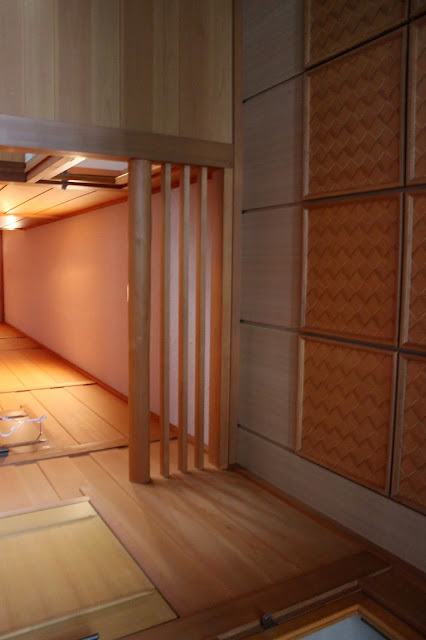I've been on the road, tot in tow, so this is much later than anticipated (per usual). I don't kid myself that you are waiting with bated breath for a new post but I have a few more house tours I've scheduled for the next couple weeks - the result of our travels! Back to the Japanese house, let's tour the interior. First, some beautiful details:
The foyer, front hall and looking back at the door. The thing I love most about the Japanese houses I've seen in this area is the attention to detail in the geometric shapes. From the wall panels, some woven, some plain, to the vertical slats, to the shadows of the door - they all convey a delineation of space but also add a beautiful play in texture and light.
The kitchen, immediately to the left of the entry, is very Western and utilitarian in style. The one remarkable thing is the "secret storage" as I have called it. Intended for Japanese pickles and food goods, our friend (who has no need for significant food storage) uses it for wine!
The front living room, is also very Western in style, so I'll gloss over it only to show those lovely sliding doors that can open to create an indoor outdoor space. I've also noticed, in observing local architecture, the use of small space.While this is a very compact lot, the indoor-outdoor nature of it makes it feel much larger and offers a sense of private peacefulness:
The next room, a tatami room, is one of my favorites. It is a tatami living room and has beautiful light. I shot all these photos without artificial light so you can see the beauty in the design.
I love the tatami binding. I recently watched a documentary on traditional "shinesses" (businesses) and learned that bindings of various tatamis signify different uses, ranks, etc. But at the very least, this is something to admire.:
The transition of sliding doors leading to another tatami room. This way you can get a sense of floor plan:
The tatami bedroom has plenty of storage for holding bed linens during the day. I brought my daughter and this, by far, was her favorite room the explore. Japanese houses are wonderfully child-friendly with their very nature of having everything tucked away. (If only we weren't in a "western-style" house ourselves...). But anyways, here's the bedroom:
And lastly, I have to share how much my daughter loves our friends house. Her favorite thing to do is open and close the sliding rice paper doors and peek around the corners:

















































