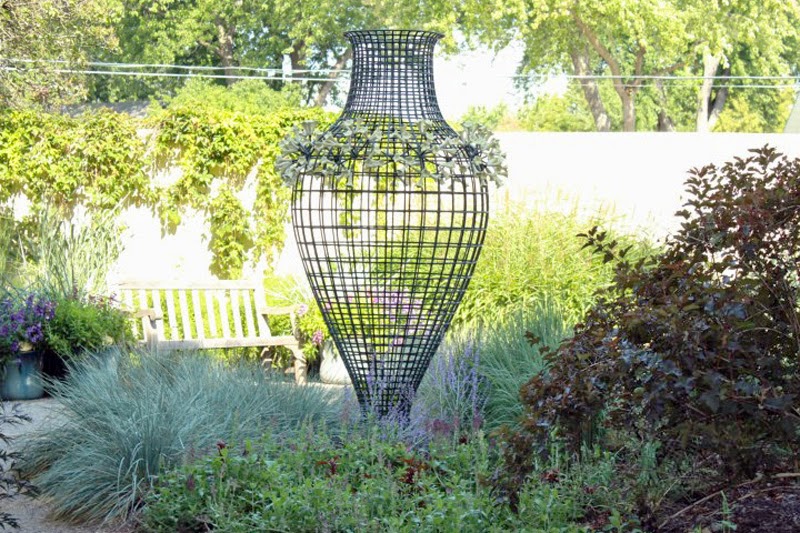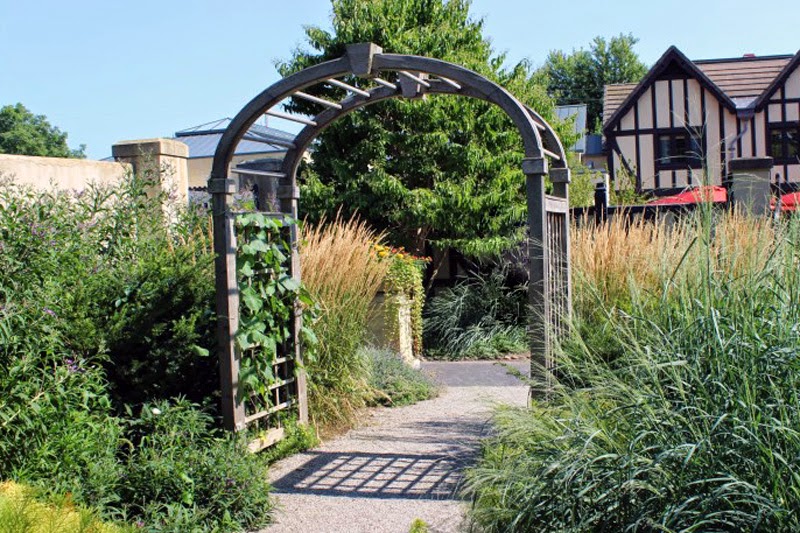First things first - Happy Easter! So, I've been thinking about sharing this house for quite some time. Last summer I was visiting family and we drove up to Oshkosh from Chicago to see a Chihuly exhibit featuring his
Venetians at this historic house in Oshkosh, WI. I like to share lesser known historic houses here on the blog and this one is just lovely. The interior was very nice but what was truly striking was the gardens. So today I'll start with the house and then in celebration of Spring, I'll be sharing all my garden photos in a following post. Photos were not allowed inside so these are all from the
Paine Center's website, unless exceptions are noted. Enjoy!
source
The house belonged to Nathan Paine, of the Paine Lumber Company, and his beloved wife Jessie. In 1925 the Paines hired Ithaca, NY based architect Bryant Fleming to build their Tudor Revival house. Construction commenced in 1927 and finished just three years later.
The couple had no children and built the house with the intent that it should be a museum and place for the citizens of Oshkosh to enjoy both art and music. So let's go inside.
The Stair Hall, above, was hand-carved in the Michigan workshop of Alois Lang, a Bavarian-born master craftsman using the acorn and oak leaf motif. This hall leads to the Great Hall, above, which is remarkably spacious and influenced by the Tudor and Elizabethan styles of the 16th Century, below.
My favorite spaces in this house are the dining areas. To be sure, the Georgian Dining Room is one I would gladly take any day! The walls feature paneled walnut with carved boxwood and pine adornments purchased from England. The plasterwork ceiling is also very beautiful.
But this room is just my favorite. It is the Breakfast Room and the indoor-outdoor feeling of the enclosed porch feels very current.
Another favorite space is the impressive Library. Showcasing Jacobean influence, the rose motif can be seen throughout. The wood paneling is walnut, unvarnished so the grain is so beautiful! It pays to be in the lumber business! The house has some stunning examples of very fine woods, beautifully finished which is fascinating to see.
The gallery is where the Chihuly exhibition was held. It is such an amazing, bright space. Very airy and peaceful. You can really sense that the Paines intended this space to be enjoyed be all from the very conception of this estate.
While this room was intended to be their master bedroom, it was never occupied. Still, it is a beautiful room with the dentil molding, ionic columns and beautiful proportions.
And just a sneak peek at the garden...
Folks, this is a tool shed. I first thought it a folly, but nope - how practical and beautiful!
And the Carriage House.
As a reminder, all the photos are shared from the
Paine's site. I hope if you're ever in the area you'll stop in even if just to luxuriate in the beautiful gardens!
nu=334;)878)76+)WSNRCG=39928+3353337nu0mrj.jpg)
nu=334;)878)76+)WSNRCG=39928+3354337nu0mrj.jpg)
uqcshlukaxroqdfv9723=ot)243(=969=85;=XROQDF)2+837934+;246ot1lsi.jpg)
nu=334;)878)76+)WSNRCG=39928+3738337nu0mrj.jpg)
nu=334;)878)76+)WSNRCG=39928+3352337nu0mrj.jpg)
uqcshlukaxroqdfv645(=ot)243(=969=85;=XROQDF)2+837934+246ot1lsi.jpg)
nu=334;)878)76+)WSNRCG=39928+3374337nu0mrj.jpg)
nu=334;)878)76+)WSNRCG=39928+373+337nu0mrj.jpg)
nu=334;)878)76+)WSNRCG=39928+334+337nu0mrj.jpg)
nu=334;)878)76+)WSNRCG=39928+3368337nu0mrj.jpg)
nu=334;)878)76+)WSNRCG=39928+336;337nu0mrj.jpg)
uqcshlukaxroqdfv9;39=ot)243(=969=85;=XROQDF)2+837;27+(246ot1lsi.jpg)
uqcshlukaxroqdfv4599=ot)243(=969=85;=XROQDF)2+837;2824246ot1lsi.jpg)
uqcshlukaxroqdfv58+(=ot)243(=969=85;=XROQDF)2+837;27;8246ot1lsi.jpg)
uqcshlukaxroqdfv6683=ot)243(=969=85;=XROQDF)2+837;2446246ot1lsi.jpg)
uqcshlukaxroqdfv+423=ot)243(=969=85;=XROQDF)2+837;282+246ot1lsi.jpg)
uqcshlukaxroqdfv;(4)nu=334;)878)76+)WSNRCG=39928+36(9337nu0mrj.jpg)
uqcshlukaxroqdfv;(5+=ot)243(=969=85;=XROQDF)2+837;2825246ot1lsi.jpg)
nu=334;)878)76+)WSNRCG=39928+3367337nu0mrj.jpg)


















