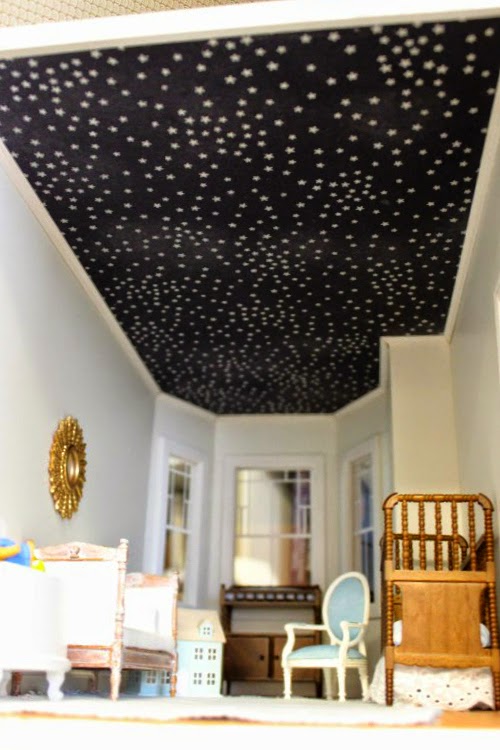A long time ago I mentioned I was
building a dollhouse. It seems like it has been forever (because it has) but several weeks ago I finally finished it. And as soon as I finished it, the movers came and packed it up. So fingers crossed that it crosses the Pacific safe and sound. But before it left, I took a few photos. So here's a photo tour of my (mini) house, starting with the exterior. (You can also see how messy my bookcases were from pre-move sorting!)
The kit was the
Painted Lady by Real Good Toys, but I actually ordered it from
Hobby Lobby. Understandably it took a bit to get here but was well worth the wait!
Did you spot the mini versions of our dogs? This is a dollhouse for my daughter after all! I think we got a bit carried away so she will not really play with it until she's older. But she still loves looking at it. We might do another, more play-friendly, house when we get back to the States. It turned into a really fun project!
Let's check out the living room, inspired by the
Green Drawing Room of Warwick Castle in Warwickshire, England. Painting over the fireplace is from Etsy seller,
My Dollhouse Miniatures.
Decorative paper used for the ceiling was from
Paper Source. The molding was a combination of
miniatures.com and Etsy seller
Orsa Styliandes. I bought the fireplace from Orsa as well and added the faux brick backing and accessories from miniatures.com. The bust is from
Miniature Cottage in Nashville. The sofa is a reproduction of the one from President Lincoln's house but reupholstered in ivory silk.
Those. Stairs. Ugh, that was tough, especially with the molding surround. But I think it was worth it!
The little green snuff bottle was from my favorite antiques dealer here in Japan, Mr. Toshi's of Hachinohe. The flowers and plants in the house are from Etsy seller
My Craft Garden. Gold Table was from Miniatures.com partner website, Miniature Marketplace.
The other room on the bottom floor is the dining/kitchen. It has a little eat-in nook. The board and batten was painstakingly completed by my husband. He gets credit for putting all the papers into the house! The kitchen paper is another from
Paper Source. The sink was a mod using newel posts as legs. The rug was cut from a placemat but clearly needs to be ironed!
I painted the little Aga cooker from Miniatures.com. I wish these photos were a little better; I was in such a rush before things got packed-up. I have to say Miniatures.com had phenomenal service. I went through a couple broken items and they were so great about sending replacements - this was one of those that took a couple tries. I painted it to look like the Robins Egg Blue Aga finish. The trim made to look like a custom hearth was and overmantle from Etsy seller
Orsa Styliandes. Tile sheet was added to the back.
I refinished and upholstered the table and chairs. I'm not great at miniature upholstery (so there's a bit of a gap) but hey, good first try!
Okay, I'll share more in another post! But if you decide to take on a project like this, you can see my sources from my
Keep.com link. If you're looking for more miniatures inspiration, I pinned a ton during the construction of this house so feel free to check that out
here. Hope you enjoyed it!





















































